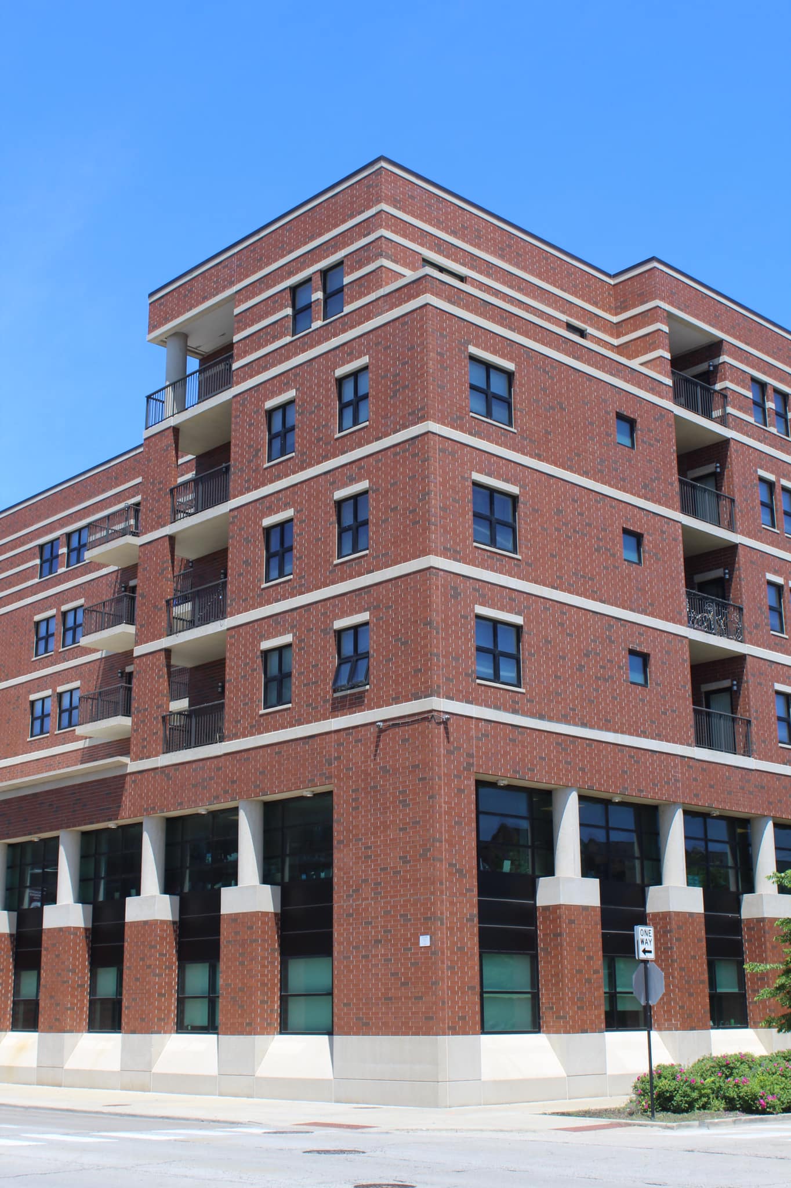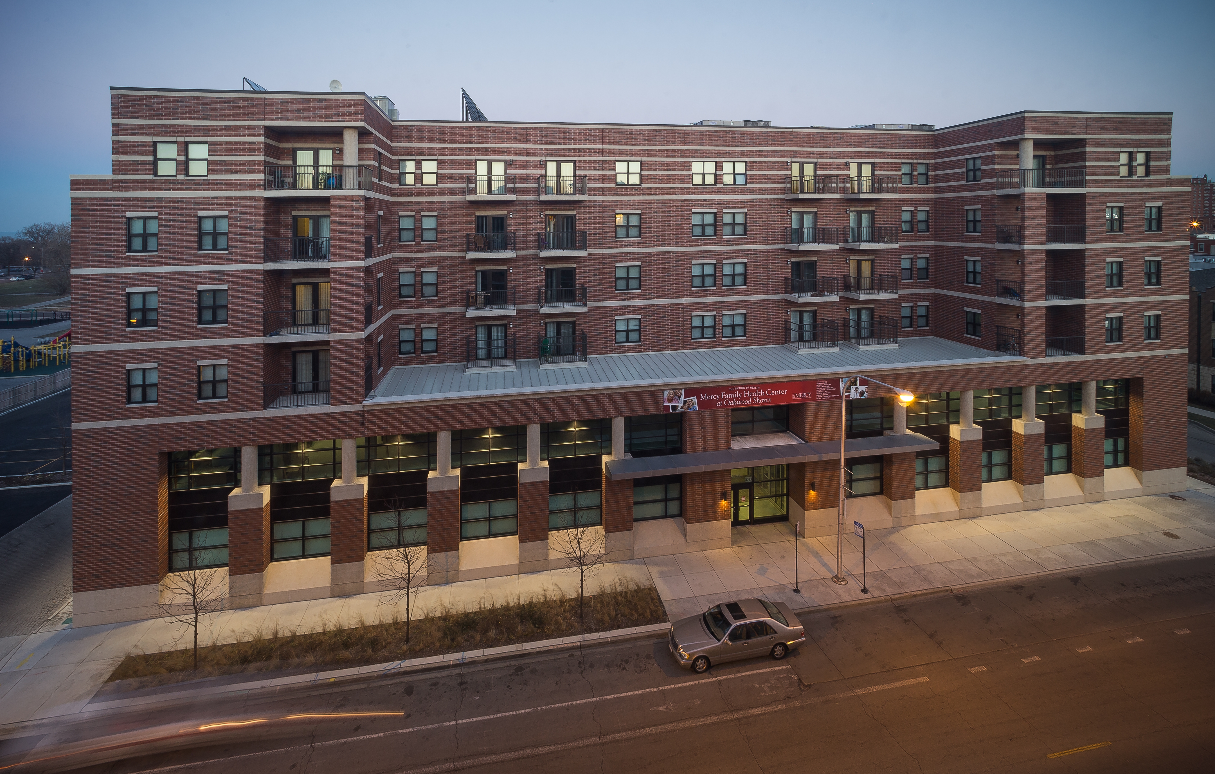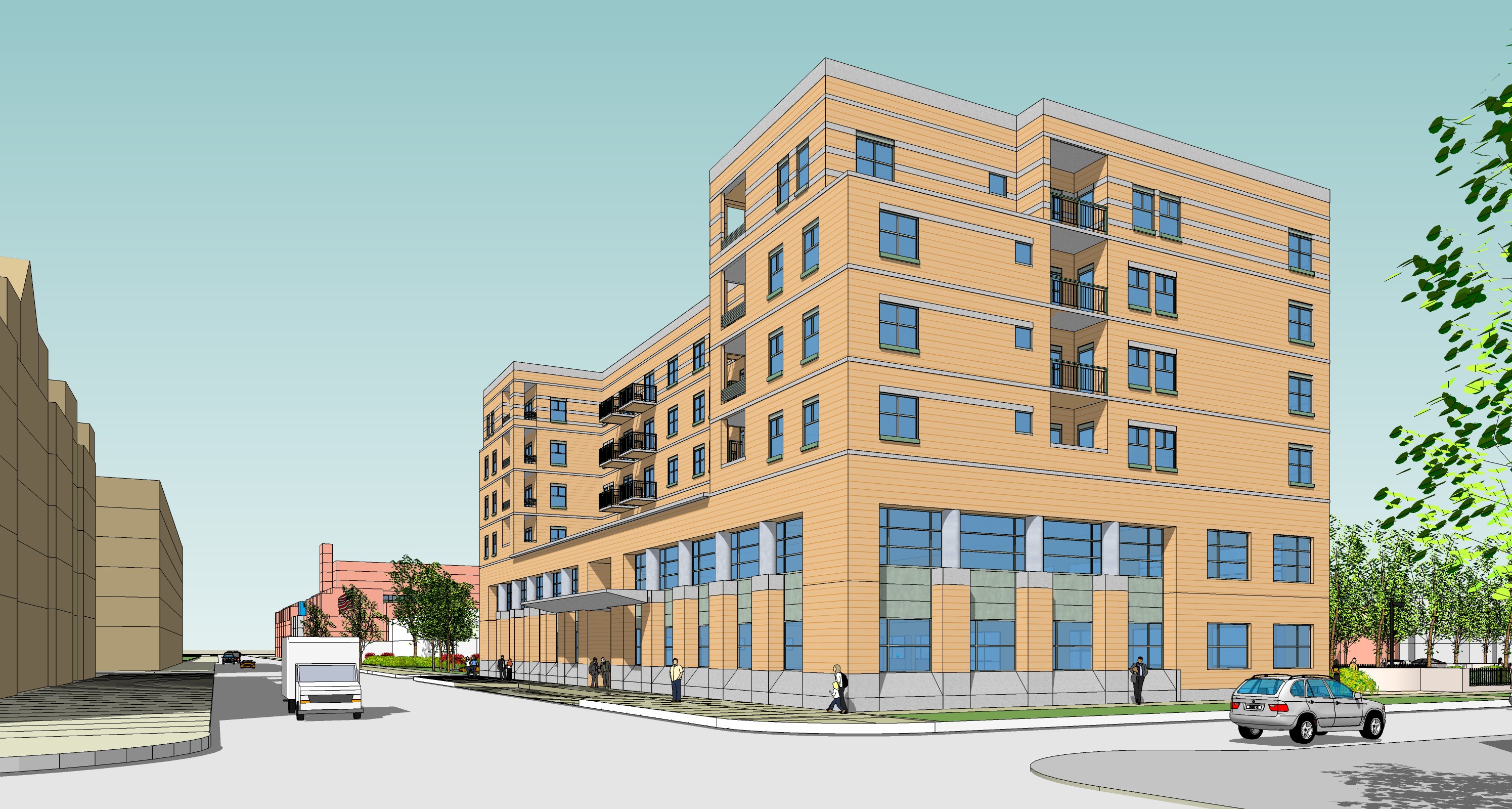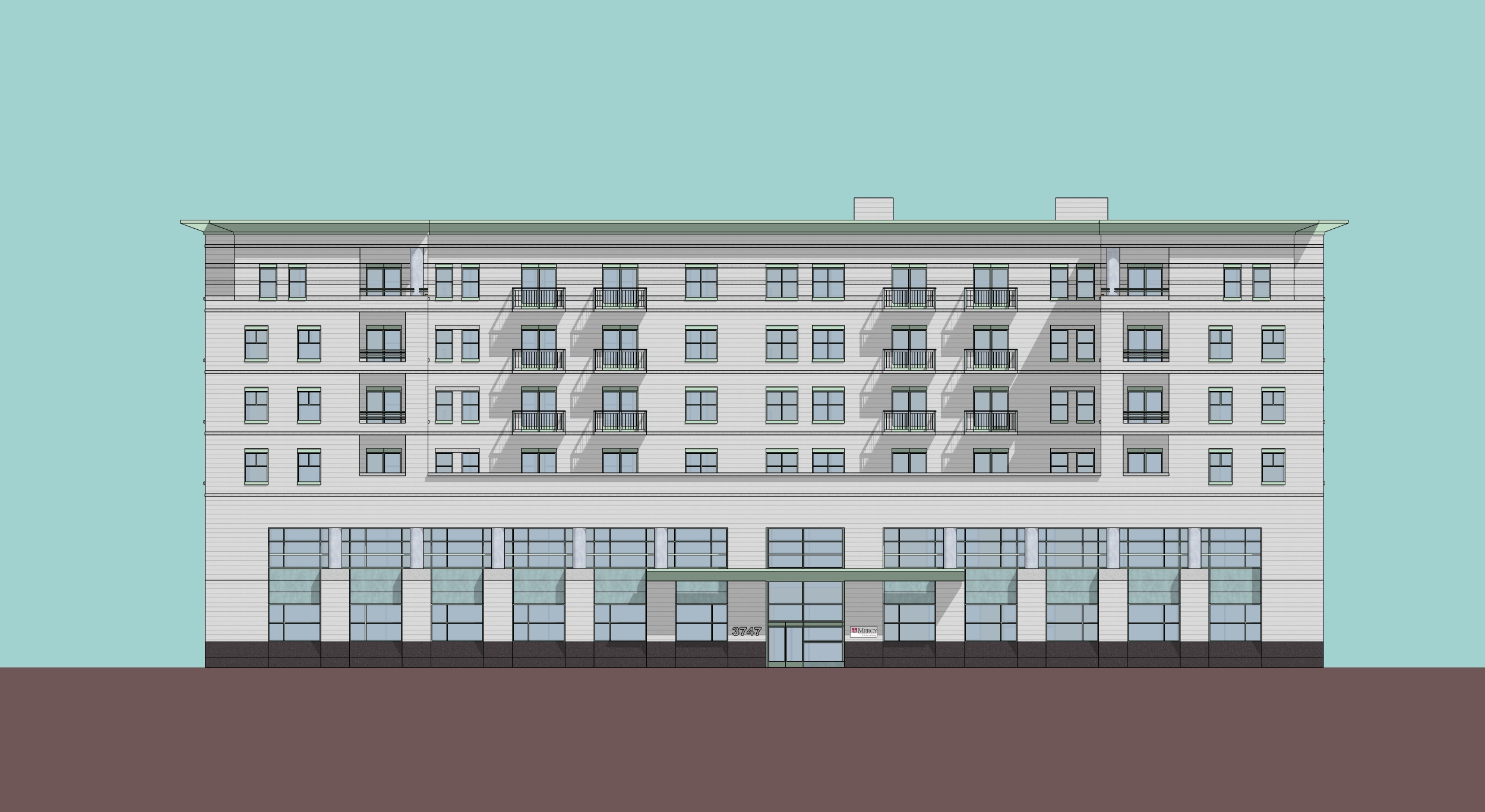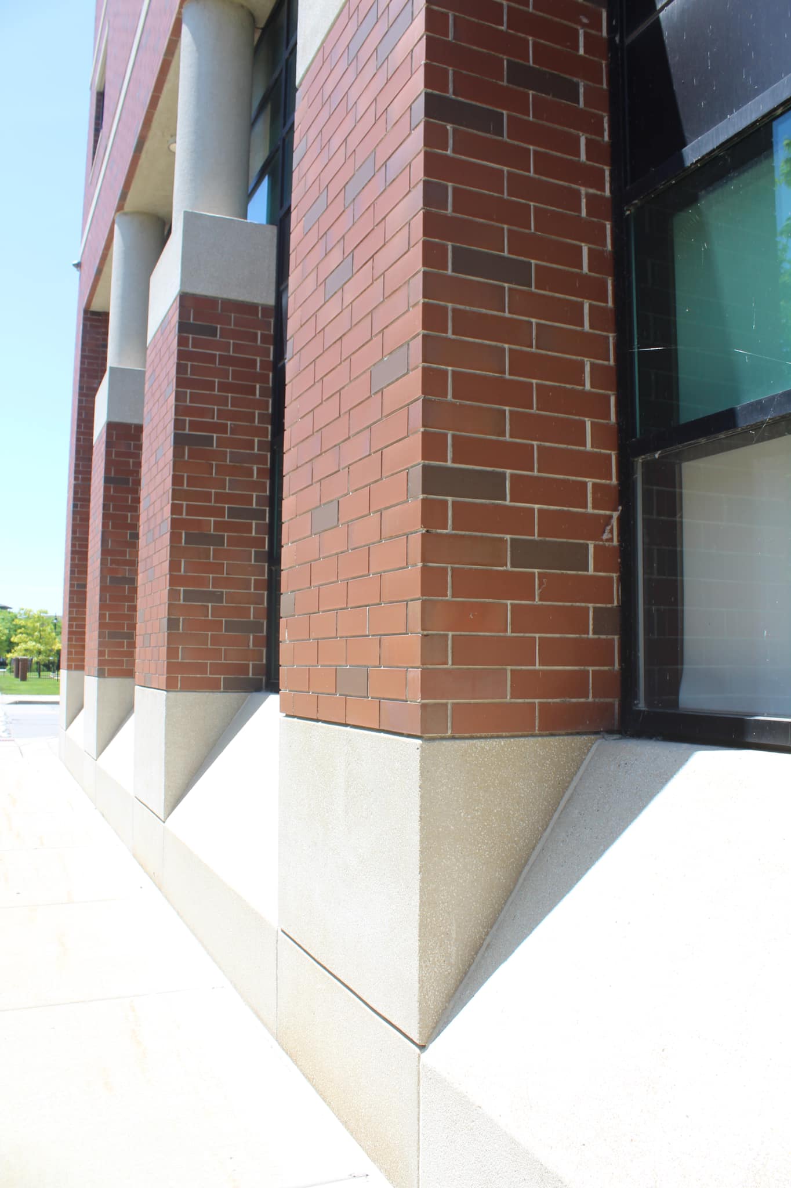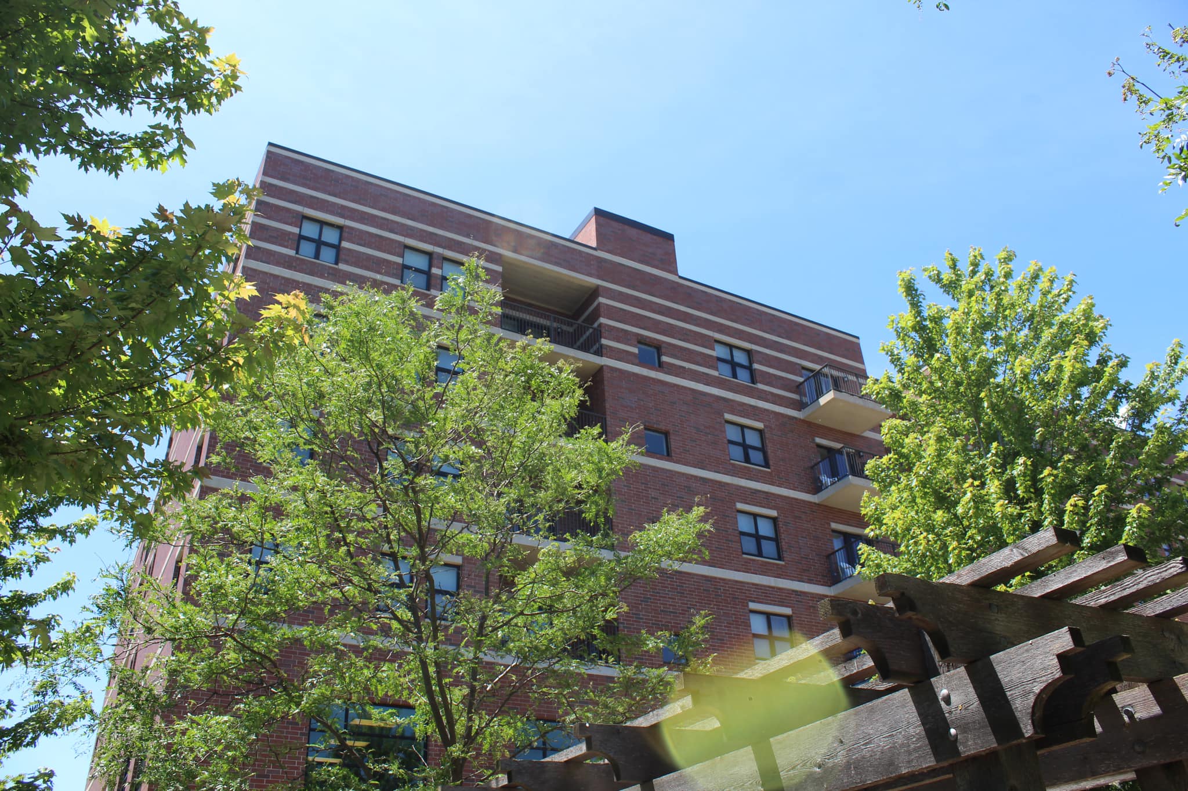New six-story structure in Chicago with the first two levels given over to medical suites.
Oakwood Shores Terraces combines 48 units of mixed-income rental housing with a
28,000 square-foot clinic operated by Mercy Hospital and Medical Center. This $23.5 million,
89,630 SF project was funded with LIHTC & developed by The Community Builders Inc.
The development is an important element to the revitalization of the South Side & Cottage Gove Ave.
Leonardi Aray was Stull and Lee's Project Architect/Manager for this project. Leonardi coordinated
S+L work with the local architect-of-record firm, nia architects, who provided some of the images on
this page.
A prefabricated concrete self-supportive envelope
reduces costs and expedites construction
schedule. The two-level arcade distinguishes the
medical use from the residential units above and
engages the streetscape.
