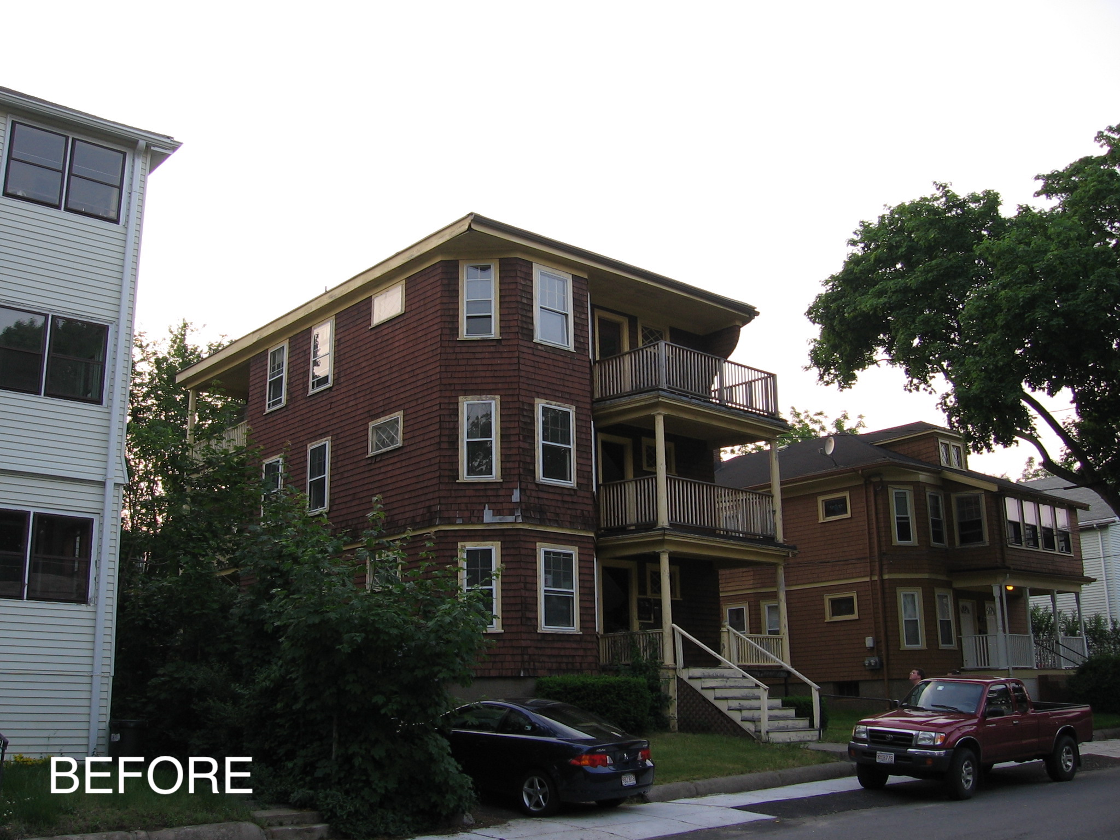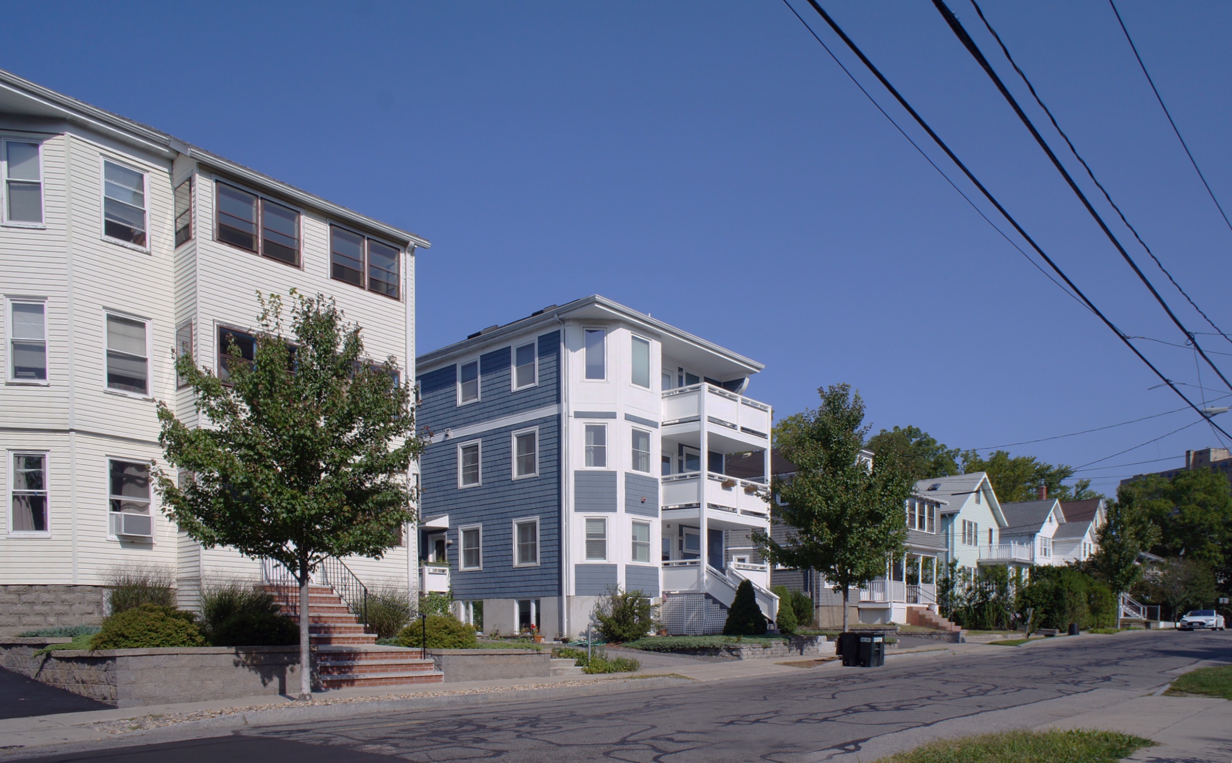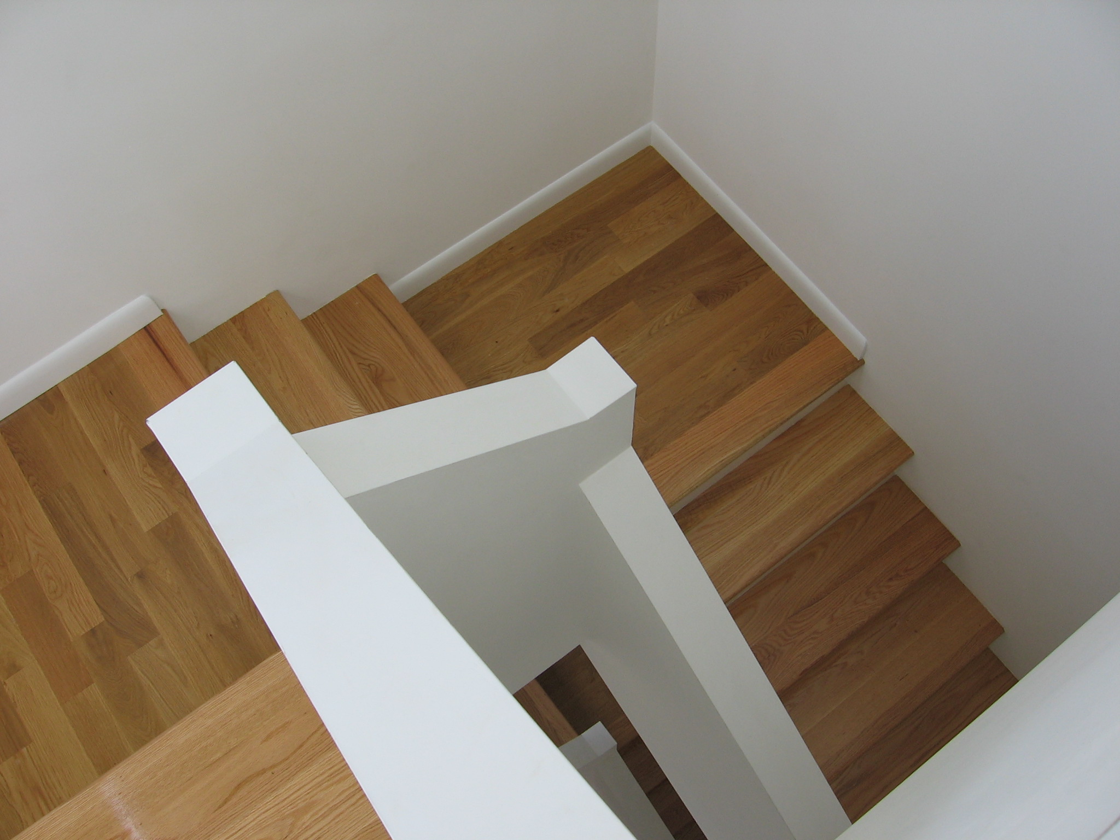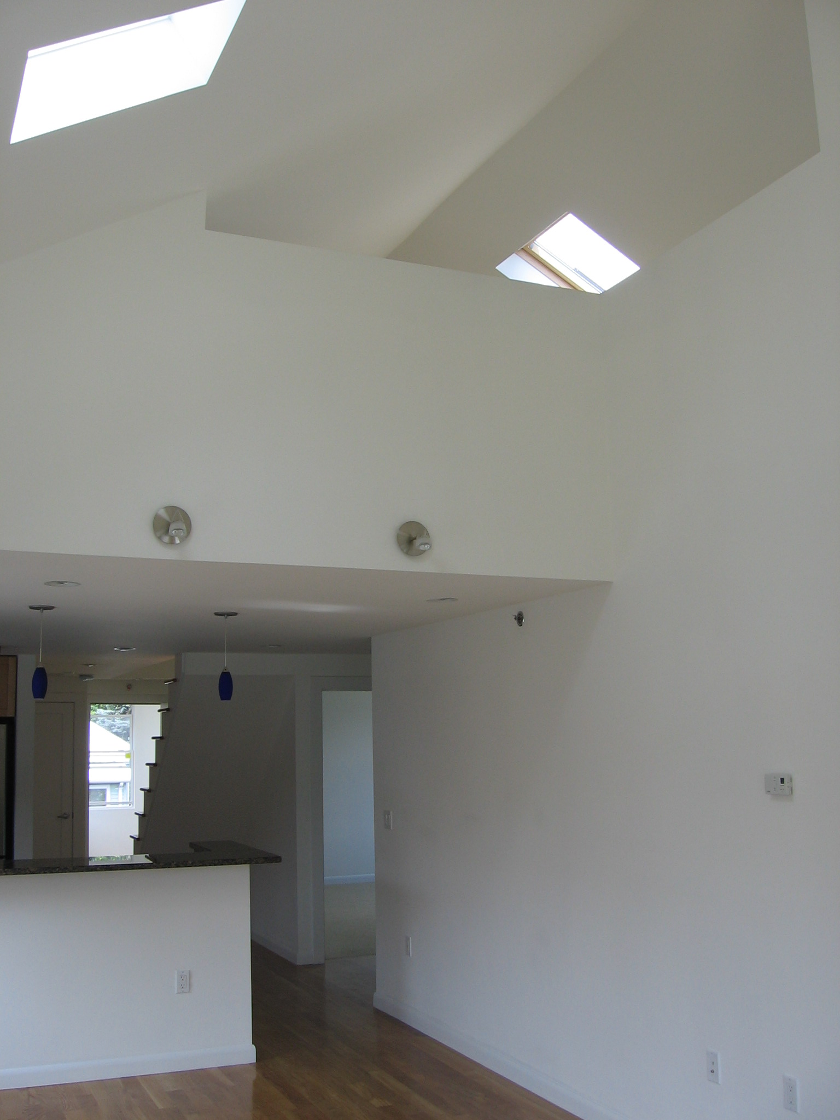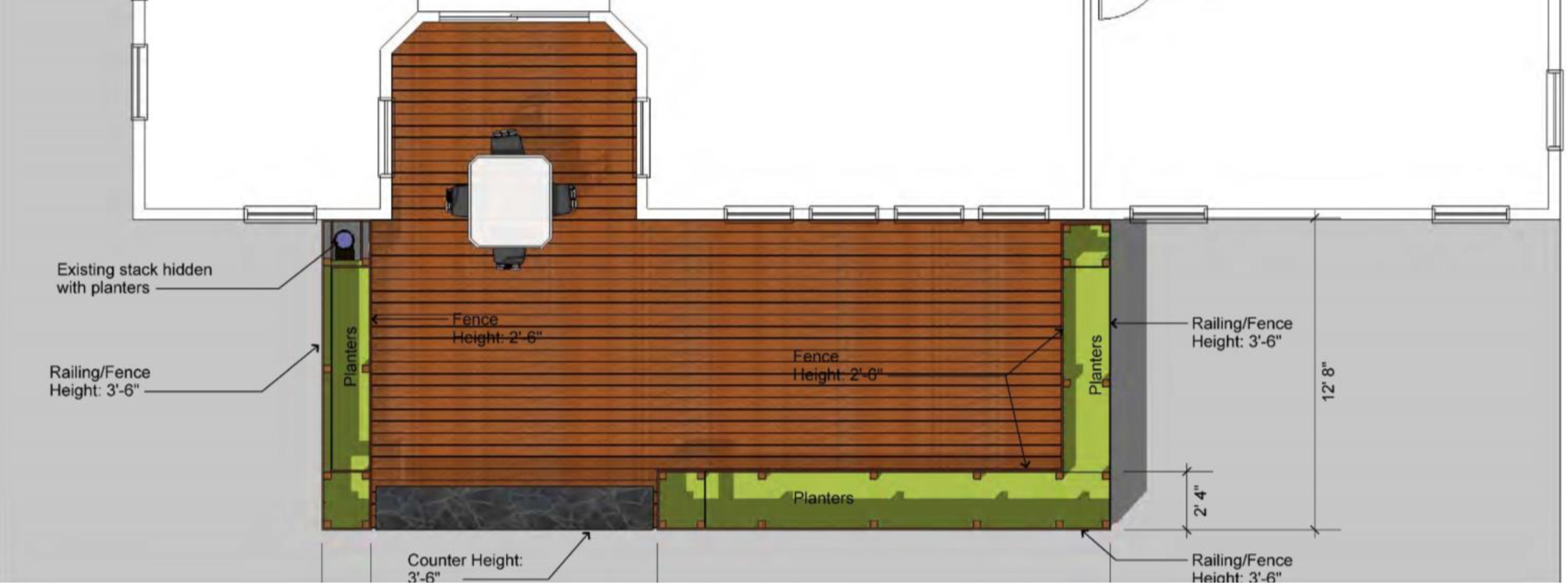LAA provided architectural services
for this complete gut rehab and condominium
conversion of a three family triple decker.
The attic and basement were incorporated to
the top and bottom units respectively.
Each unit has its own new private
entrance from the parking area.
With this triple decker, the first & second floor units were modified into two
level condos. The third floor unit has a loft overlooking
the living room. A compact new rear staircase was
built to allow direct access to the top unit.
This roof
deck is located over a 4-story building that contains
3 condominium units. The
owners, an engineer and
an artist, wanted to build a
well designed roof deck
right off their living room.
LAA designed a continuous horizontal
"wood lattice" that transforms into
seating, a counter surface and
planting areas all around the deck.
LAA assessed structural conditions,
zoning requirements and prepared
design drawings for construction.
